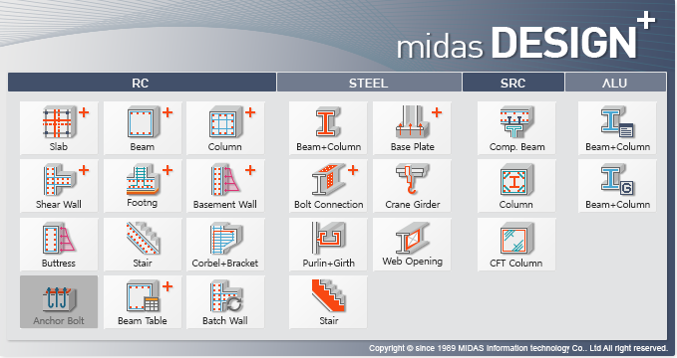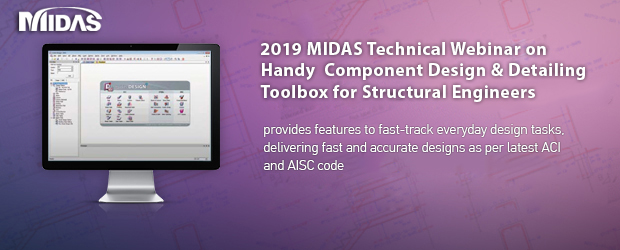
| Replace your spreadsheets with a member design & detailing toolbox on single platform |
Overview: Midas Design+ is a collection of intuitive, fast, efficient and handy structural component design and detailing tools. It caters to the design needs of Structural engineers for quick & efficient design of various Reinforced Concrete, Steel, SRC and Aluminium members using latest American Standards. After obtaining the design results and detailed calculation reports, the engineers can also obtain the Autocad drawings and quantity estimates for the designed items. |
Application Areas:
| Irregular Column | Base Plate | ||
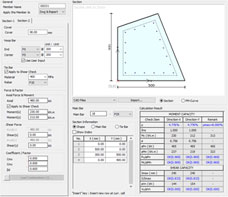 |
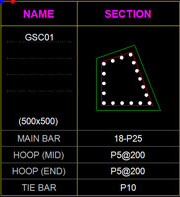 |
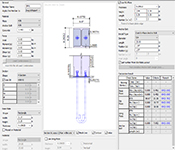 |
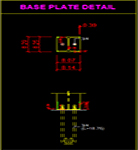 |
| Multi Level Basement Wall | Steel Bolt Connection | ||
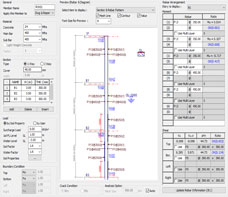 |
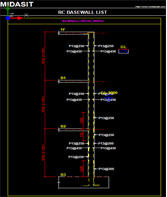 |
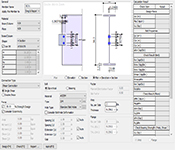 |
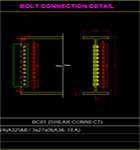 |
| Combined Footing | Aluminum Beam+Column | ||
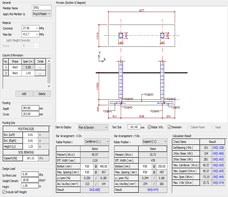 |
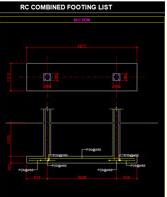 |
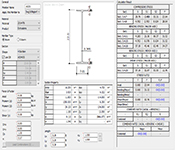 |
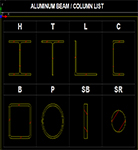 |
 |
 |
Copyright Since 1989 MIDAS Information Technology Ltd. all Rights Reserved
