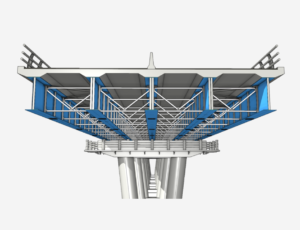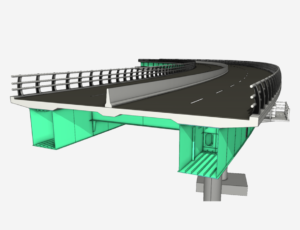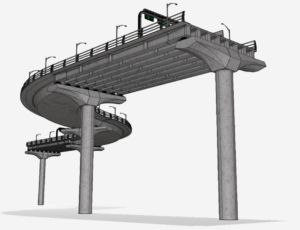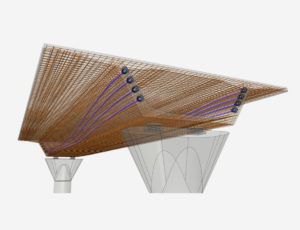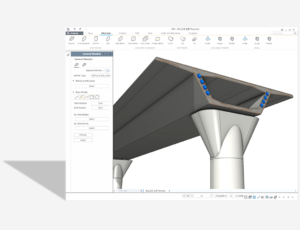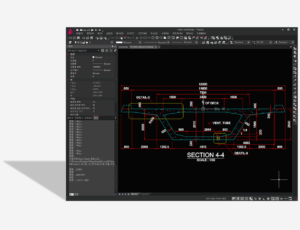A New Benchmark for Bridge Engineering
INFINITE POSSIBILITIES
3D Information Model
Midas CIM generated 3D Info model will generate instant outcome for all phase of the project. Find out Infinite possibility with 3D Info Model.
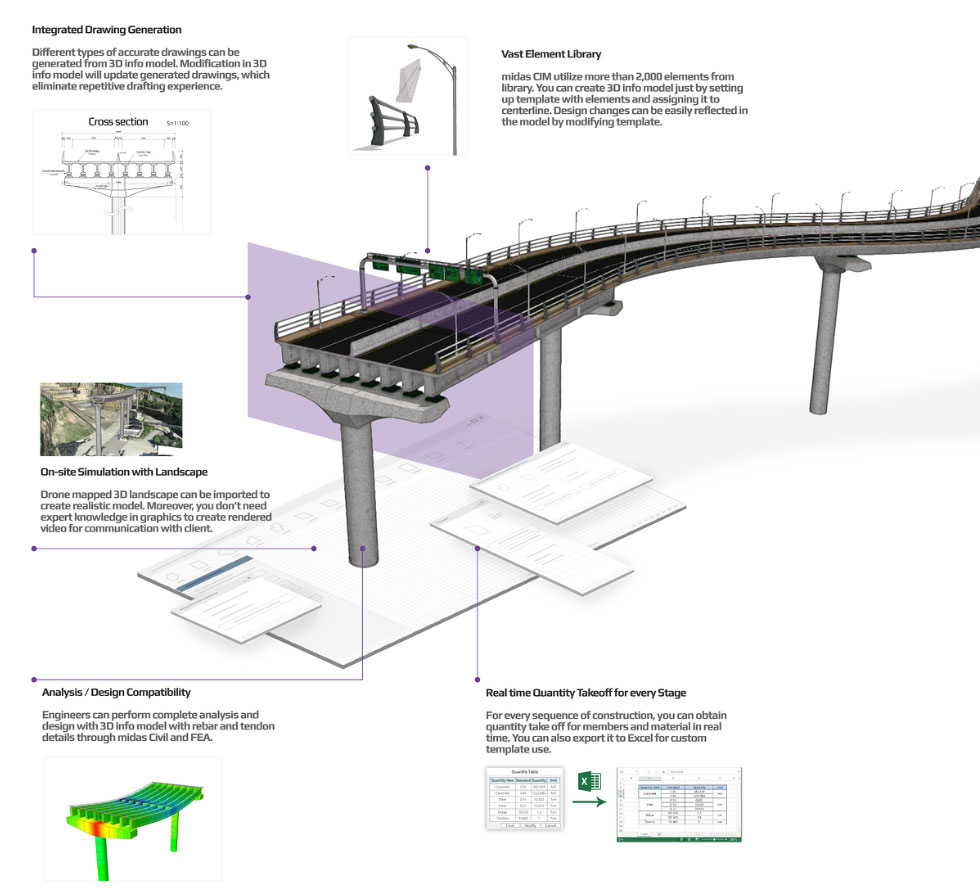
DISTINCT FEATURES
midas CIM
midas CIM is World's one and only BIM software with integrated linear parametric technology and engineering process.
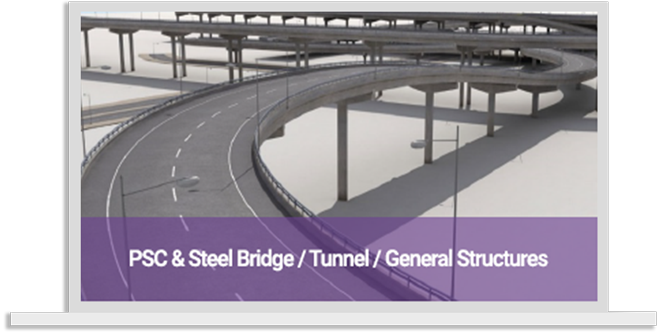
Centerline-Based Modeling
Regardless of the structure type, bridge and underground structure can be modeled fast and easy. On top of it, Detail modeling is supported for accurate draft generation and bill of material.
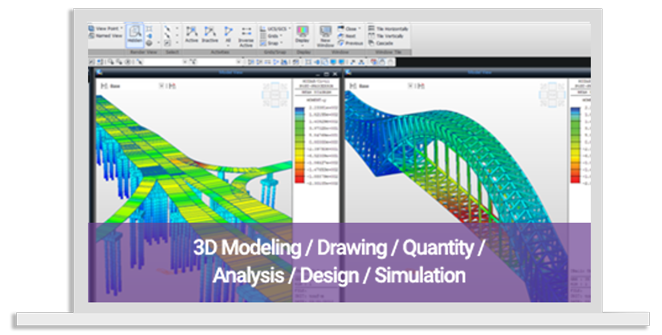
Integrated Engineering Process
The Only integrated platform that can handle structural analysis, design, draft, simulation, and bill of material in one platform.
INTEGRATED PLATFORM
CIM, it's everything

2D CAD Drawing Generation
Cross Section Auto Generation
Auto Scale
Real-time Design Update
Construction Simulation
Clash Check
Bill of Material
3D CAD Modeling
Design Library Support
Linear Parametric Technology
Rebar/Tendon Modeling
Landscape Integration
Analysis Model Generation
midas Civil Compatibility
midas FEA Compatibility
MODELER
Intuitive Bridge Specialized 3D Info-CAD Modeling
You don’t have to be an expert to model 3D infrastructure model. Simply esignate element from library to center-line of your structure. Linear Parametric Technology will automatically align to center-line for irregular bridge, tunnel, underground roadway, and other structure. Additionally, Design changes will also update in real-time.
- Centerline based modeling with library and easy update
- Auto reflect irregular cross section or curve
- PSC Bridge Detail modeling (Rebar, Tendon, etc)/ Steel Bridge Detail Modeling (Connection, Stiffener, etc)
- BIM Compatibility (Microstation, AllPlan, Revit, IFC support)
- 3D PDF file export for 3D model
CONSTRUCTOR
Easy Modification and Quantity Takeoff by Construction Stage
Anyone can review construction stage simulation on site, You can immediately obtain accurate quantity takeoff from 3D Info-CAD Model.
Furthermore, You can intuitively check possible clash during construction sequence for more efficient construction management
- Construction Stage Simulation / Rendenring
- Sequence Clash Check & Quantity Takeoff (concrete, steel, rebar, tendon, form, etc)
- Landscape generation (Drone Mapping, Land XML, Etc import)
DRAFTER
Don’t Draw, Generate It
You can generate 2D cross section drawing from 3D Info-model. Drawing will not only reflect accurate cross section, but also scale and label will be created. Changes made in 3D model will also reflect to created drawing.
- Auto Generation of Construction * Structural Plan (Member / Dimension / Reinf. Label)
- Maximize efficiency in drafting with Auto Scale feature
- Powerful & Light Embedded 2D CAD module
- Auto reflect changes in 3D Info-model to 2D CAD Drawings
DESIGNER
World’s only integrated 3D Info and Analysis model
3D Info model created by MODELER can be translated into node/element based structural analysis and design model in midas Civil & FEA
midas Civil/FEA model can also be imported to midas CIM for bi-directional compatibility
- midas Civil model with Section/Tendon/Rebar details Export & Update
- midas FEA model with 3D Member Shape/Tendon/Rebar Export
- 3D Model Generation from midas Civil Analysis model import
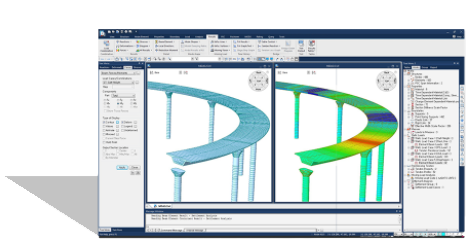
INFINITE POSSIBILITIES
Only midas CIM
midas CIM is the only solution for removing inefficiency in cost, time, and communication caused design changes.
MIDAS will continue to support civil engineering industry with better technology.

Owner
- Smart Project Management
- Transparent Plan & Manage
- Minimize Construction changes, which lead to less cost

Engineer
- Design Automation
- Competitive Edge for Bid
- Drawing/Quantity Takeoff Efficiency

Construction
- Economical Management
- Efficient Communication
- Accurate Budget
- Immediate response to design changes
